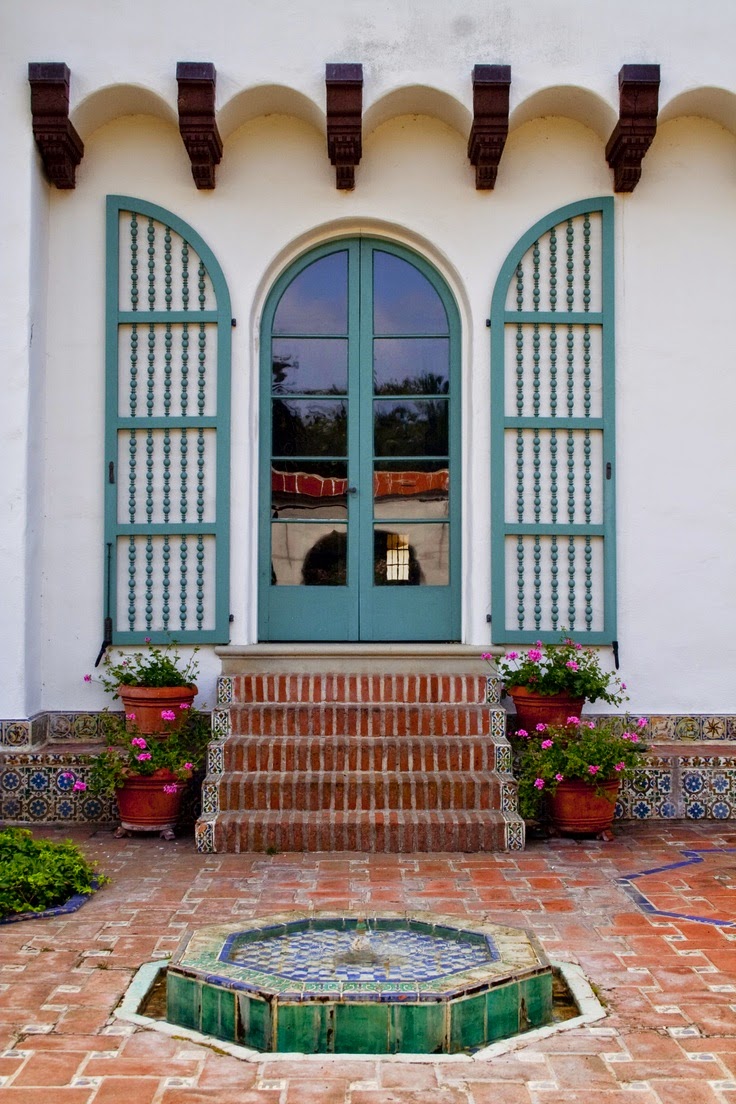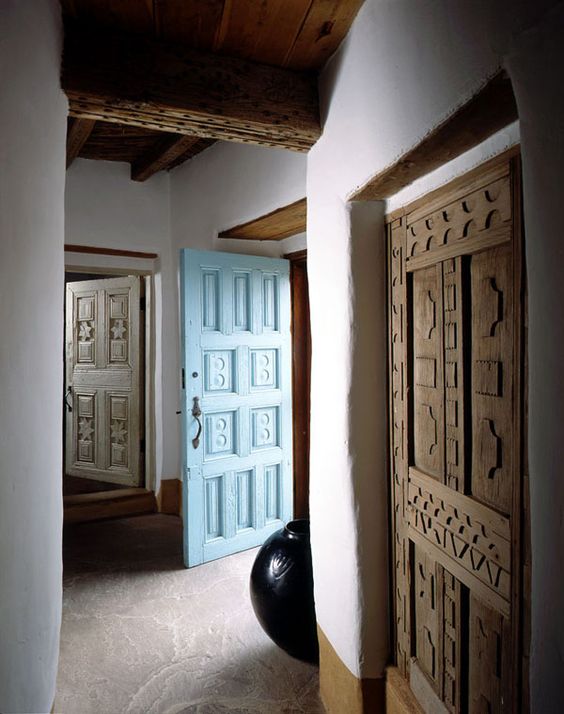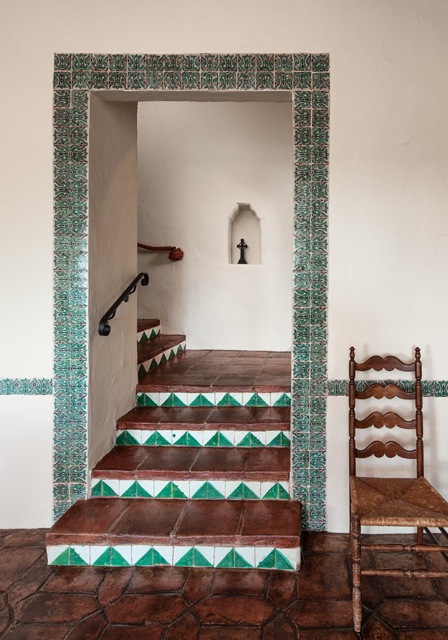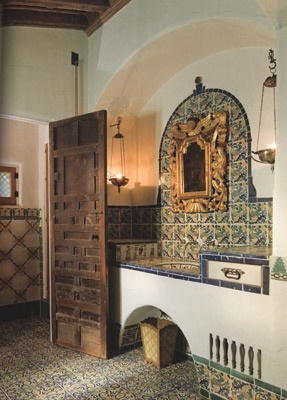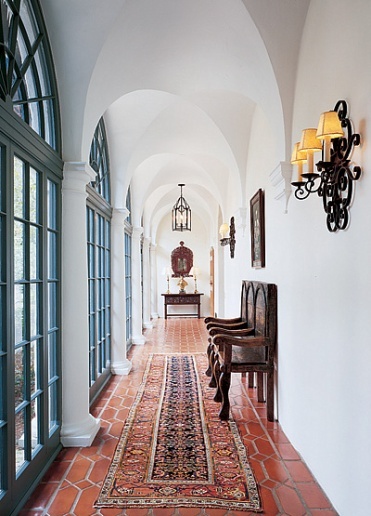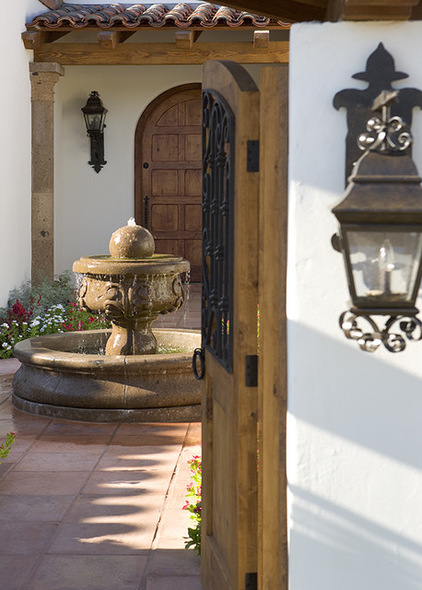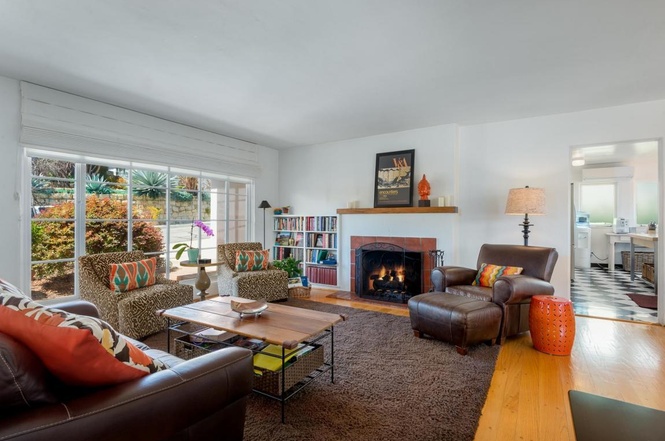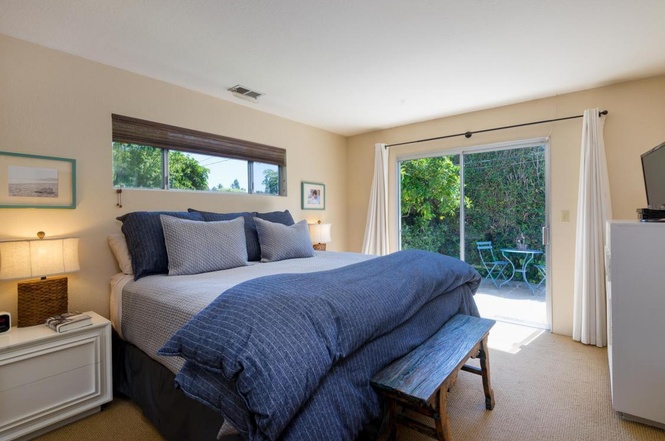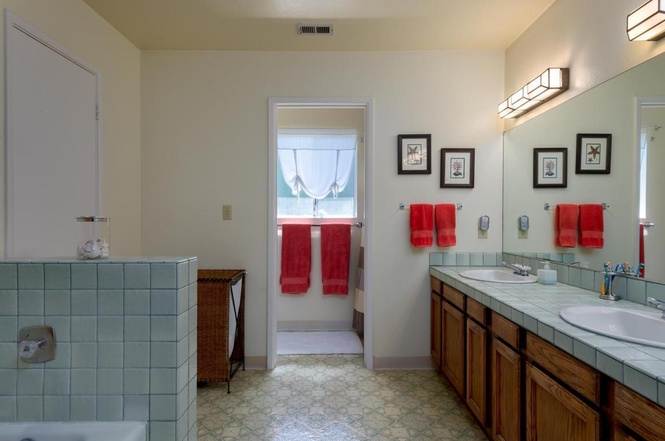Stunning new listings -luxury farmhouse vineyard on +/- 53 acres in Los Olivos California
The Best Small Cities in the U.S. (Santa Barbara included!)
What do Carmel, Aspen, Charleston and Santa Barbara all have in common? They were all rated as the best small cities in the U.S. by ‘Condé Nast’!
Santa Barbara has been recognized as one of the Top Small Cities in the U.S. by Condé Nast Traveler 2017 Readers’ Choice Awards. Santa Barbara first appeared on the list in 2015.
The destination, which welcomes more than 7.2 million total visitors per year, is one of 15 winners ranked in the category among other top reader favorites.
More than 300,000 travelers took part in the 30th annual survey — a record high for participation — voting on 610 cities and 7,320 hotels and resorts, according to Condé Nast Traveler.
Several Santa Barbara South Coast hotels were named as winners under the survey’s Top 25 Hotels in Southern California category, including The Kimpton Goodland Hotel, Spanish Garden Inn, Belmond El Encanto and Kimpton Canary Hotel.
“We’re honored to be named a top destination for travel by Condé Nast Traveler readers and proud to see so many Santa Barbara South Coast hotels recognized,” said Kathy Janega-Dykes, Visit Santa Barbara president/CEO.
“Santa Barbara’s small-town charm and relaxed coastal vibe combined with its sophisticated, well-curated shops and attractions offer visitors and our local community the best in hospitality. Its excellent restaurants, stunning coastal landscape and world-class wine country also have helped create the bucket-list appeal of the destination,” she said.
Santa Barbara and all the winners of the 2017 Readers’ Choice Awards are featured in the November issue of Condé Nast Traveler and on CNTraveler.com, which together reach 6.1 million readers per month.
A full list of winners can be found at www.cntraveler.com/rca.
— Natalie Bovee for Visit Santa Barbara.
Full Article: https://www.noozhawk.com/article/conde_nast_readers_rank_santa_barbara_among_top_small_cities
LOOKING TO LIVE THE MONTECITO LIFESTYLE AND ENJOY ALL SANTA BARBARA HAS TO OFFER?
George Washington Smith
Original sketches & drawings by George Washington Smith found at the Architecture and Design Collection of the Art Museum at the University of California, Santa Barbara | Image: by Isaac Hernandez
Architect of Spanish Colonial Revival
Late in 1929, Santa Barbara architect George Washington Smith was interviewed by the New York critic John Taylor Boyd, Jr., who was conducting a series of interviews with America's most famous architects for the magazine Art and Decoration. The inclusion of Smith was perfectly understandable--buildings designed by this Santa Barbara architect had been, from the beginning, a favorite of the country's leading architecture and design magazines.
New Yorkers had been exposed to his buildings through photographs and drawings in annual exhibitions of the Architectural League of New York. In a review of the 1925 League exhibition, Matlack Price wrote of Smith's ability to realize buildings of "exquisite simplicity of design...of proportions," together with a sensitive use of "the fine patterns of trees and shrubs made by sunlight and shadows on the walls of the house."
George Washington Smith designed home in Montecito | Image: by Amodio.com
Smith's work was equally appreciated in California, where he was always mentioned as the leading exponent of the Hispanic and Mediterranean revival of the 1920s. Although her house was never built, the Hollywood film star Mary Pickford selected Smith to design a ranch house for her and husband Douglas Fairbanks Jr. "His homes, whether large or small, are remarkable in their directness," she said in an interview in Pacific Coast Architect in 1927, "in the simplicity with which they speak the truths of this old architecture as something eminently suitable to the creation of a tradition of beauty."
When these New Yorkers and Californians, and certainly many of his clients, characterized Smith's designs as simple, they were responding to two important qualities: the purity of geometric abstraction in his volumes and surfaces, countered by a strong sense of the primitive. As Smith himself frequently pointed out, he thought in terms of the primitive in his own art, just as did the painters Paul Cezanne and Paul Gauguin, two 19th-century artists whom he very much admired. The impressive impact of his buildings was also an outcome of his sensitive response to each site and his high regard for landscape architecture.
His houses and other buildings throughout California, in Arizona, Texas and New York, played a fascinating visual game between strong historical reminiscences and the developing modern idiom of those years. In Europe, Smith had seen not only the wonders of Spain's historic white cities, but also the work of many early modernists, including the Swiss/French architect Le Corbusier. "Le Corbusier," he noted, "is a tonic. Too severe, but a pioneer with vision."
Before he turned to architecture in Santa Barbara in 1919, Smith had experienced several divergent careers in business and in art. He was born in East Liberty, Penn., on Feb. 22, 1876, and since the day was George Washington's birthday, he was given his name. His father was a successful and highly respected engineer, who designed bridges and elevated railroads. Smith was sent to Harvard to study architecture, but was unable to complete his formal education because of his parents' financial reverses. He worked briefly in a Philadelphia architectural firm, but found, as he put it, that his wages did not provide him with the lifestyle he was used to. He then joined a bond firm, and was so successful that he abandoned the world of business to become a painter.
He and his wife Mary Greenough went off to Paris, where they lived for three years while he studied and painted. With the advent of the First World War, he returned to the United States in 1914 and established himself in New York City, where he exhibited with William Glackens, John Sloan, George Bellows, Robert Henri and Eugene Speicher. His paintings were shown at the McDowell Club in New York, the Pennsylvania Academy of Fine Arts in Philadelphia, the Corcoran Gallery, Washington, D.C., and the Chicago Art Institute.
He came to California in 1915 to see his paintings exhibited at the Gallery of Fine Arts at the Panama Pacific Exposition in San Francisco, and decided to stay for the duration of the war. It was Smith's intent to return to Paris, but through Philadelphia friends he was attracted to Montecito. Since he and his wife were going to be here for a few years, he decided to design and build a studio residence. The design sources for this 1916 house were the Andalusian farm houses he had experienced on a trip to Spain in 1914.
The house was an instant success in California and nationally--it was published and republished throughout the country, and illustrations of it were used by the manufacturers of Portland Cement and by tile makers. Locally Smith "found that people were not really eager to buy my paintings, which I was laboring over, as they were to have a white-washed house like mine. So I put away the brushes and have not yet had a moment to take them up again."
Smith's architectural career lasted only 12 years, from 1919 to 1930. But during these years he (with the assistance of his draftsperson, Lutah Maria Riggs, who joined his office in 1922) produced a remarkable array of buildings, both in quality and quantity--of 80 designs for new or substantially remodeled homes in Santa Barbara County, 54 were built. Many were based on Spanish, Mexican and Hispanic California precedents, but he also designed in the Italian, French Norman, and English Tudor modes. His 1926-28 Crocker Fagan house at Pebble Beach is America's one and only example of a Byzantine house. In Texas, for the Van Wyck Maverick family (1926-28), he created one of the most impressive courtyard-oriented houses built during these years, and he introduced the world of Spain to, of all places, Fisher's Island off the coast of New York (in his Cheney house of 1928-29). At the time of his death he was just beginning to explore modern architecture in his unrealized Art Deco-inspired Crocker house (1929-39) in Pebble Beach.
White Stucco with red roof top tiles and arched doorways | Image: by houzz.com
Like many architects of his generation, Smith continually explored and expanded his knowledge of historic as well as contemporary architecture. He visited throughout Mexico making measured drawings and taking photographs, and in the 1920s he returned several times to Europe, examining and recording buildings and gardens in Spain, Italy and France. He amassed an impressive library devoted to architecture and landscape architecture--if one pages through these books one frequently comes across notes indicating individual buildings or details that interested him.
In the 1925 exhibition of the Architectural League of New York, Smith's work was commended for achieving "an effect that is at once original, personal and distinctly American." Although taste in architectural imagery has shifted radically in one direction and another from the late 1930s to the present, Smith's buildings have continued to be discussed and admired on a regional and national level. In recent years architect Charles Moore has written appreciatively about Smith. In his 1990 volume on The Architect and
the American Country House, Mark Alan Hewitt wrote that Smith "stood above his peers as a genius whose work epitomized and extended the limits of the Mediterranean idiom."
George Washington Smith (1876-1930) Image: lobero.com
A visit today to any one of his houses in Montecito, Pasadena or Woodside will easily reveal why writers and critics have always responded so strongly to his designs. Smith was one of that rare breed of architects who was able to produce buildings that were both subservient to their environment and at the same time able to project strong, beautiful forms into the landscape.
Above with permission from Santa Barbara Magazine
To learn more about George Washington Smith:
George Washington Smith: Architect of the Spanish Colonial Revival
By Patricia Gebhard
D'Alfonso Spanish Architecture
Coveted Diana Lane
Santa Barbara has some of the most extraordinary architecture with it's quintessential Spanish Colonial Style with red rooftops and white walls. The seaside town has a consistent theme and design throughout, making it an exquisitely beautiful place to behold. But who do we have to thank for this significantly crafted architecture? To name a few of the historical designers of their day, George Washington Smith, Reginald Johnson, the Moody Sisters and this week's featured listings Architect - Alex D'Alfanso.
This talented master of home building, was known for his Spanish Colonial Revival style and built many of the homes and city landmarks in Santa Barbara including the Nogales Medical Building, the Coca-Cola Bottling Company, Guadalupe School, the El Prado Motel, the St. Francis Medical Convent, the first Sambo’s Restaurant, and the Blessed Sacrament Chapel and Mausoleum at the Old Mission. D’Alfonso began to build houses in 1920 and continued as a successful developer of both residential and commercial properties for almost 60 years, until he retired in 1978.
Spotlight Listing
1216 Diana Lane, Santa Barbara California
[ Open House : Sunday, April 30th 2:00-4:00 ]
This week's featured listing, 1216 Diana Lane in Santa Barbara California, represents the work of Alex D’Alfonso, one of the earliest and most important developers and builders in the City. Be sure to drop in and see this fabulous listing on the coveted Diana Lane, this Sunday's Open House 2:00-4:00pm.
Lower Riviera Eastside
5 BED | 2 BTH | $1.475.000
Located on one of Santa Barbara's most coveted lanes, this property offers a D'Alfonso Spanish built in the 1940's [For more info on Alex D'Alfonso Architecture click button below]. The home features a two-story easy floorplan with two bedrooms and shared bathroom upstairs (entry level) and three bedrooms and one bathroom downstairs. Many quiet living spaces upstairs and downstairs make this home versatile with the gain of extra square footage in a finished game room with lots of extra storage. Two car garage offers access directly into the kitchen for ease in unloading groceries.
Santa Barbara’s Lower Riviera Eastside is a very special place. Many of the people are long time residents and the community heartbeat of this special enclave is apparent when you walk the beautiful, blooming streets where the streets are named for the City’s forefathers De La Guerra, Cota, Carrillo, and Haley. Milpas Street is the main corridor most residents commute on, but the urban trails in and around this neighborhood are unmatched in ease of walk with short arrival times to most anything downtown Santa Barbara. Restaurants, shops, coffee shops, Farmer's Markets, bars, specialty shops and fun are all within about a mile of this special neighborhood.
This sophisticated Spanish home finishes with a relaxing and comfortable view deck where you can sit back, take in the Riviera and twinkling City light views and sip your favorite beverage. Possible historic activity in this authentic neighborhood.
Welcome home!
Interested in living the Montecito Lifestyle?
Iconic Montecito: Casa del Herrero
Montecito's iconic George Washington Smith estate
Hidden Secret
This off-the-beaten-path experience is truly a hidden gem and one of Montecito's best kept secrets. Casa del Herrero is a historic estate designed and constructed in the Spanish Colonial Revival style architecture.
Spanish Colonial Architecture with quintessential GWS fountains
Completed in 1925, the home (designed by architect George Washington Smith) is noted as one of the finest examples of Spanish Colonial Revival architecture in America. It is included on the National Register of Historic Places and was designated a National Historic Landmark in 2009.
The fountains at Casa del Herrero are undergoing restoration to it's former glory.
The home and gardens are open for public viewing by ticketed reservation only. Most of the original furniture from 1925 is still in the home, so you can actually feel what it would have been like to live their.
Stunning Spanish tiles and foutains with a high level of attention to detail.
The Steedman Estate is one of the best preserved, historically significant, and intact examples of the ‘heyday’ of Montecito estates in the 1920s. The creation of the property reflects a remarkable synthesis of culture, artistic expression, natural environment, and historical antecedents.
The estate grounds are meticulously maintained showcasing this architecturally signficant home
Public Tours: Mid-January – mid-December, Wednesdays & Saturdays at 10 a.m. and 2 p.m. Group tours available other days. Reservations required for ALL tours. Call to arrange a time: 805-565-5653, or email tours@casadelherrero.com. Virtual tours at www.casadelherrero.com.
Content & Images: Brianne Limani & Casa del Herrero
1387 East Valley Road
Santa Barbara, CA 93108
For more information on George Washington Smith homes in Montecito and Santa Barbara contact Susan Pate.













